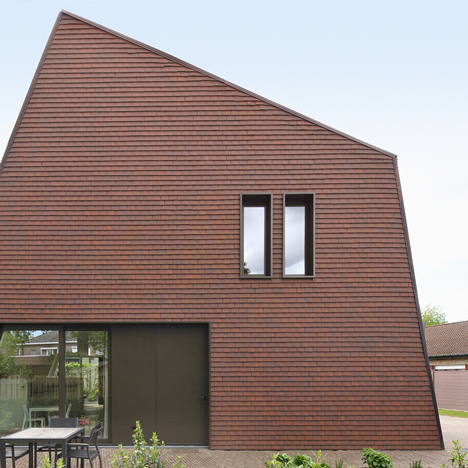
30-06-2015 00:00
via dezeen.com
Villa Willemsdorp by Dieter De Vos features a lopsided gable - Dezeen
Villa Willemsdorp by Dieter De Vos features a lopsided gable
Dezeen
The asymmetric profile of this suburban house in Belgium was generated directly from the permitted building heights prescribed by local planning regulations (+ slideshow). Villa Willemsdorp house in Belgium by Dieter De Vos Architecten. Designed by ...
Lees meer »
Dezeen
The asymmetric profile of this suburban house in Belgium was generated directly from the permitted building heights prescribed by local planning regulations (+ slideshow). Villa Willemsdorp house in Belgium by Dieter De Vos Architecten. Designed by ...
Willemsdorp nieuws





